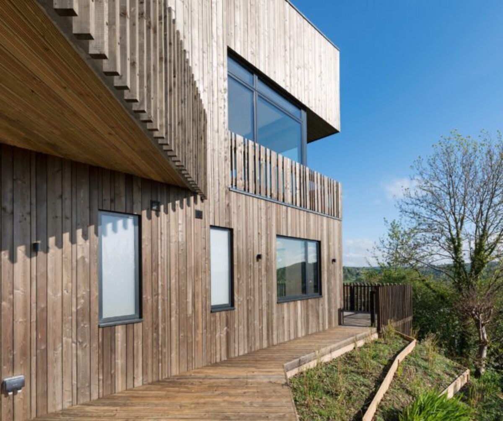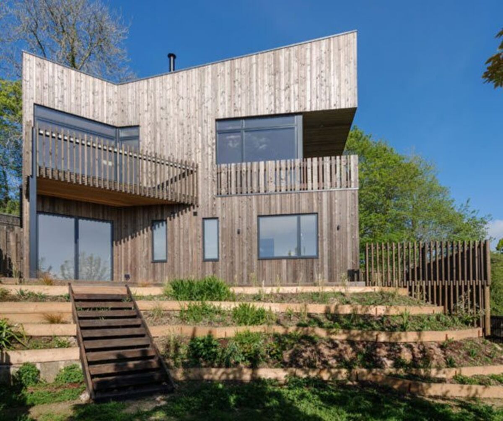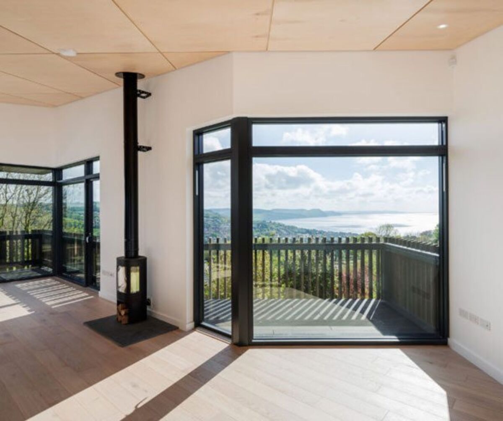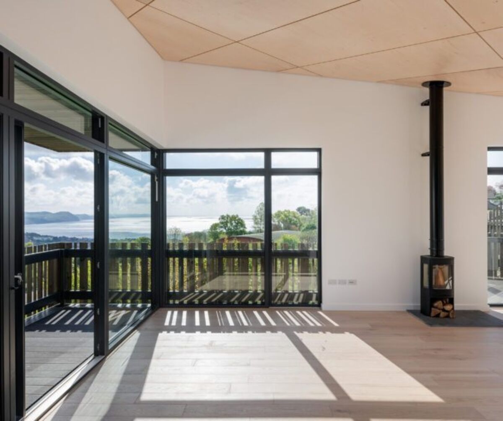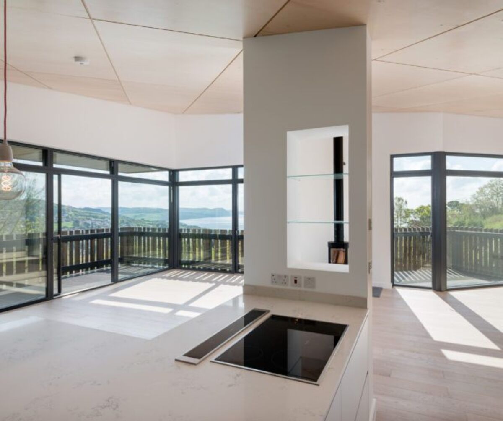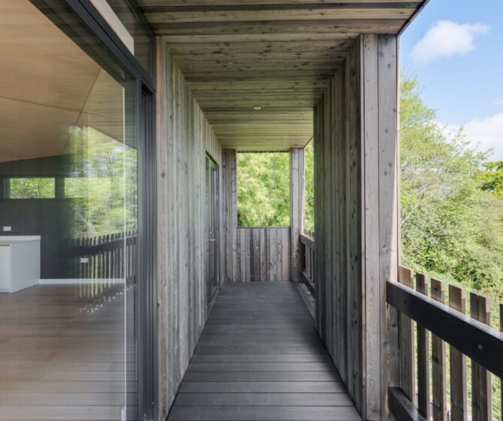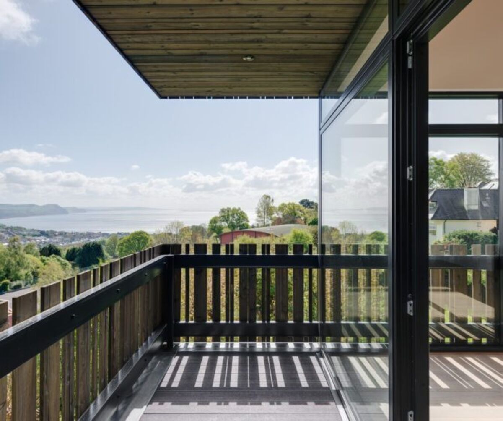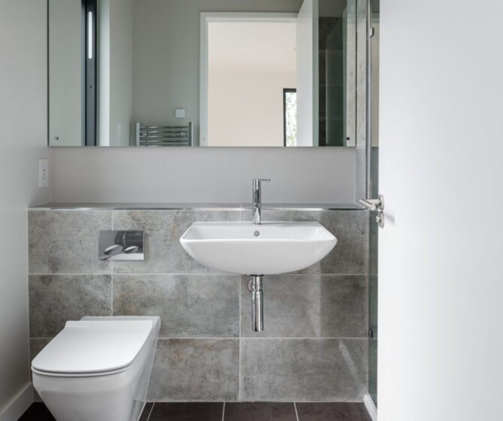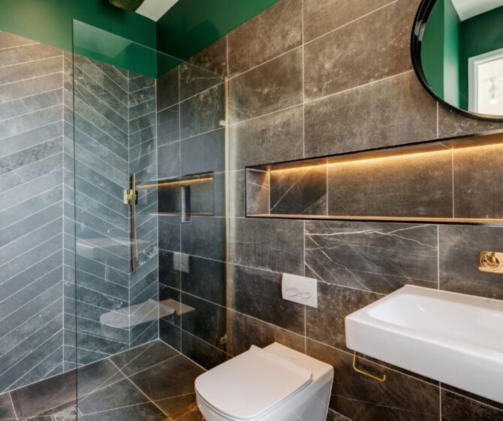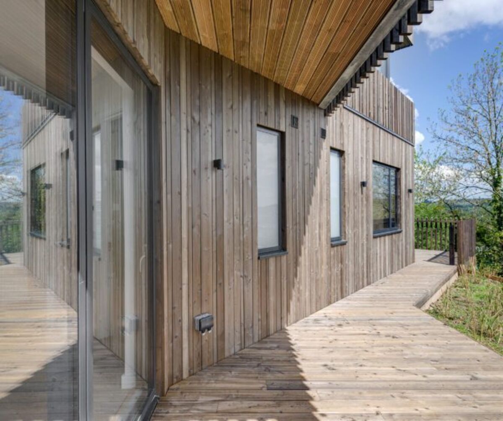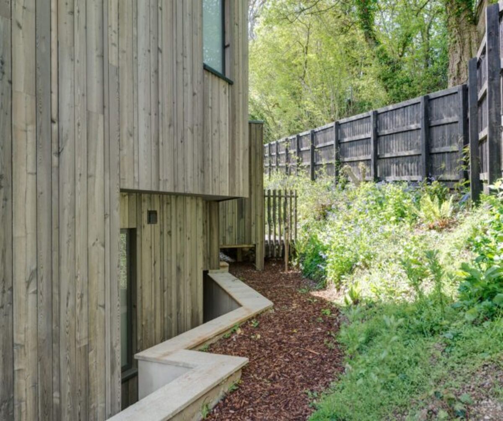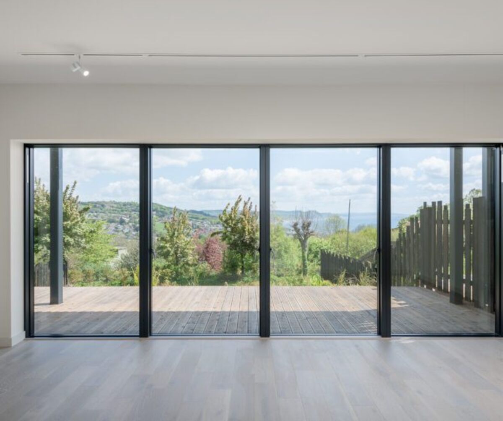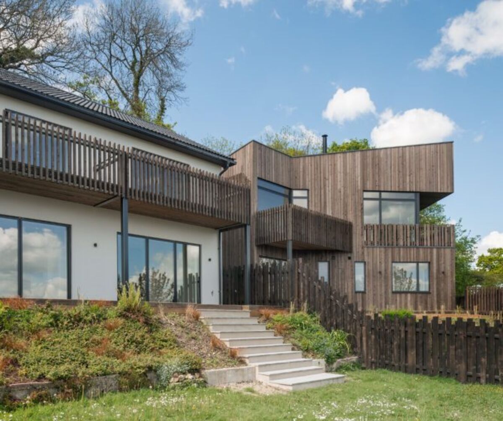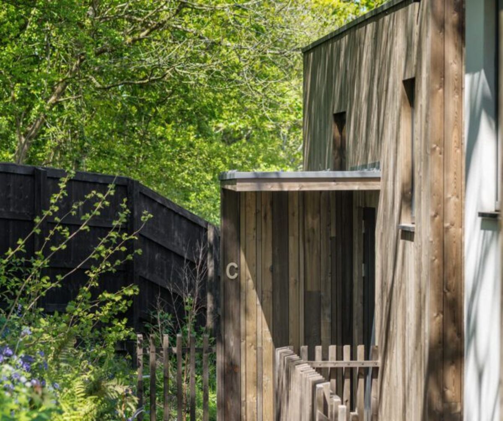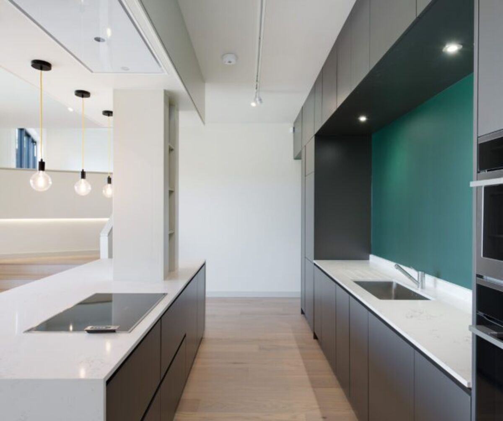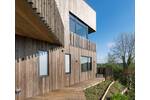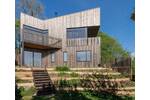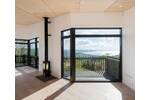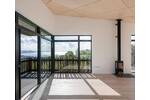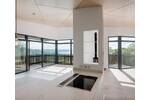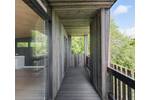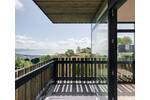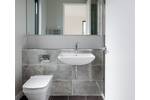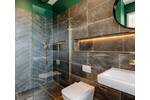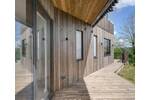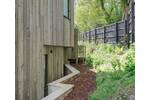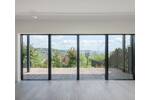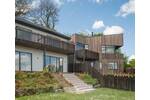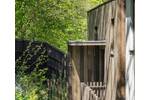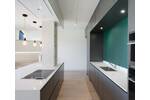About the 14 Somerfields project
This was a small three-dwelling development. Architects Morton Scarr, based in Brighton, produced plans for a complete renovation of the large existing house. This was split down the middle to create two luxurious semi-detached dwellings with a grand balcony enjoying views east along the West Dorset coastline.
In addition to the renovation, an adjoined pool house was demolished to make space for a timber frame new build. The pool was filled in and piled foundations were installed to hold the proposed structure. The new build utilises the mid-floor access door to introduce the upside-down living arrangement with living space and wrap-around balcony on the first floor.
The whole development ties together with the composite decking boardwalk to the rear access doors. The stained larch cladding and vertically boarded details to railings are shared throughout.
Lots of interesting interior design features, alongside landscaping to the shared access and front gardens, give the development a unique statement finish.
Client Testimonials
“We enjoyed the whole process from the initial planning with Paul and Ruta from NDM Architects to the carefully thought-through final finishing touches completed by Rob, John and their teams. Every member of NBC was friendly and approachable and we built up great relationships with them all – many we count as friends now. Carl and Tom oversaw the whole process with consideration and care and we would happily do the whole thing again with the same team!”
Julia & Mark - Highmead
“In 2015 we decided to demolish our bungalow and replace it with a large contemporary house. From our first meeting until the completion of the project, Carl and his team provided a fantastic service giving us excellent and very positive advice, which resulted in a high-quality end product completed on time. We have no hesitation at all in warmly recommending and endorsing NBC.”
Fraser & Prue
“So glad we partnered with NBC for our new build. We found them to be a highly professional, responsive team, and they used highly skilled craftsmen throughout. Whenever there were build challenges, they quickly developed options and recommendations for us to consider.”
Al & Sarah - Wild Swans
“Without exception, I couldn’t have asked for a nicer, more conscientious, friendly and talented group of builders. I was opposite the site for the duration, having built in my garden, so there was no escape. The stonemasons’ work is commented on by all who visit and they even included stone from my garden, knowing how important it was to me that the new building belonged. The Carpenters not only achieved an amazing feat building the solid oak frame on site from scratch but added many wonderful additions to enhance the uniqueness and timeless sense of the build.”
Haley - West Marches


